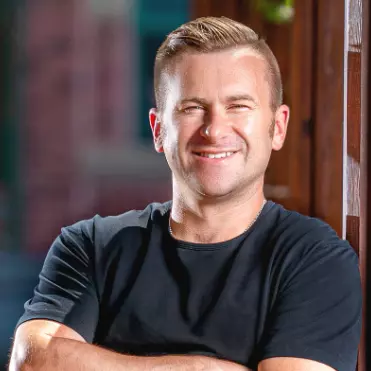Bought with Brandon Nelson Partners
For more information regarding the value of a property, please contact us for a free consultation.
4566 Anderson WAY Bellingham, WA 98226
Want to know what your home might be worth? Contact us for a FREE valuation!

Our team is ready to help you sell your home for the highest possible price ASAP
Key Details
Sold Price $1,150,000
Property Type Single Family Home
Sub Type Residential
Listing Status Sold
Purchase Type For Sale
Square Footage 8,180 sqft
Price per Sqft $140
Subdivision Bellingham
MLS Listing ID 1721372
Sold Date 05/14/21
Style 15 - Multi Level
Bedrooms 7
Full Baths 5
Half Baths 2
Year Built 1982
Annual Tax Amount $15,296
Lot Size 7.860 Acres
Property Sub-Type Residential
Property Description
Fixer - Tudor Style County Estate w/ sweeping panoramic views! Enjoy the privacy & the possibilities! 8,180 sq ft home Plus a carriage house (2,400 sq ft). Sprawling lawns surround 1-acre pond stocked w/ rainbow trout. House Features: gourmet kitchen, formal Dining room, library, Formal living room, family room w- wetbar, solarium, Sauna, hot tub, 2nd kitchen, multiple rec rooms, 5 gas fireplaces, 2 wood fireplaces. 4 master suites, each w/ ensuite bath & jacuzzi. Original Stained Glass artwork abounds, while multiple skylights flood this home w/ natural light. Loaded with English Countryside charm, this Estate has more to offer than you can imagine. Priced at $177/sq ft(vs- avg $300/sqft).
Location
State WA
County Whatcom
Area 860 - Bellingham
Rooms
Basement Daylight, Finished
Main Level Bedrooms 2
Interior
Interior Features Forced Air, Heat Pump, Ceramic Tile, Hardwood, Wall to Wall Carpet, Laminate, Second Kitchen, Second Primary Bedroom, Wine Cellar, Bath Off Primary, Double Pane/Storm Window, Dining Room, Fireplace (Primary Bedroom), French Doors, Hot Tub/Spa, Jetted Tub, Sauna, Security System, Skylight(s), Solarium/Atrium, Vaulted Ceiling(s), Walk-In Closet(s), FirePlace
Flooring Ceramic Tile, Hardwood, Laminate, Carpet
Fireplaces Number 7
Fireplace true
Appliance Dishwasher_, Double Oven, Dryer, Microwave_, RangeOven_, Refrigerator_, SeeRemarks_, Washer
Exterior
Exterior Feature Brick, Stucco, Wood
Garage Spaces 4.0
Utilities Available High Speed Internet, Propane_, Septic System, Electric, Propane, Wood, Individual Well
Amenities Available Deck, Dog Run, High Speed Internet, Hot Tub/Spa, Outbuildings, Propane, RV Parking, Shop
View Y/N Yes
View Mountain(s), Territorial
Roof Type Cedar Shake,Composition
Garage Yes
Building
Lot Description Dead End Street, Open Space, Secluded
Story Multi/Split
Sewer Septic Tank
Water Individual Well
New Construction No
Schools
Elementary Schools Northern Heights Ele
Middle Schools Shuksan Mid
High Schools Squalicum High
School District Bellingham
Others
Senior Community No
Acceptable Financing Cash Out, Conventional
Listing Terms Cash Out, Conventional
Read Less

"Three Trees" icon indicates a listing provided courtesy of NWMLS.
Managing Broker | License ID: 26476
+1(360) 920-1218 | briddick@agentsinbellingham.com


