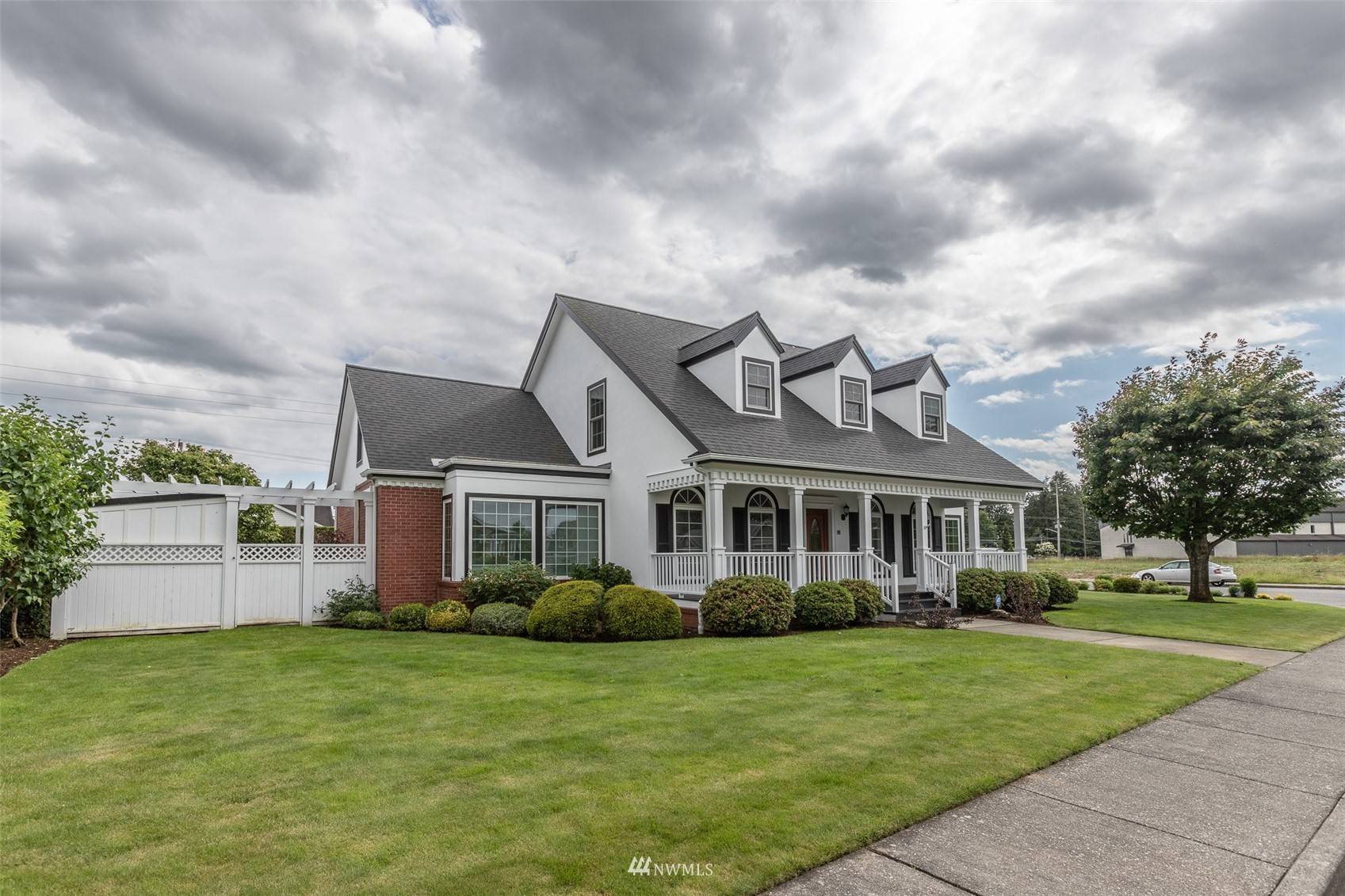Bought with Redfin
For more information regarding the value of a property, please contact us for a free consultation.
812 19th ST Lynden, WA 98264
Want to know what your home might be worth? Contact us for a FREE valuation!

Our team is ready to help you sell your home for the highest possible price ASAP
Key Details
Sold Price $830,000
Property Type Single Family Home
Sub Type Residential
Listing Status Sold
Purchase Type For Sale
Square Footage 3,817 sqft
Price per Sqft $217
Subdivision Lynden
MLS Listing ID 1930434
Sold Date 07/08/22
Style 12 - 2 Story
Bedrooms 5
Full Baths 4
Year Built 1991
Annual Tax Amount $5,777
Lot Size 0.280 Acres
Property Sub-Type Residential
Property Description
Stately custom built home first time ever on the market! Formal & informal living space, French doors, hdwd flrs, spacious kitchen oversized center island w/eating bar, dining, library would make a great home office too, living room w/cozy brick fplc, breezeway & built ins. Main floor primary en-suite w/walk in shower, soaking tub, walk in closet. Upper level w/2 bdrms featuring Jack & Jill ba, 2nd primary en-suite w/attached full ba & walk in closet. Private studio above the garage w/kitchenette, full ba, walk in storage closet. All newer Anderson windows, recently painted exterior & in excellent condition, new trex decking, beautifully landscaped, sprinkler system, pergola, arbor, storage shed. Close to shopping, banking, bus line & more!
Location
State WA
County Whatcom
Area 885 - Lynden
Rooms
Basement None
Main Level Bedrooms 1
Interior
Interior Features Forced Air, Central A/C, Hardwood, Wall to Wall Carpet, Second Kitchen, Second Primary Bedroom, Bath Off Primary, Built-In Vacuum, Double Pane/Storm Window, Sprinkler System, Dining Room, French Doors, High Tech Cabling, Jetted Tub, Skylight(s), Vaulted Ceiling(s), Walk-In Pantry, Walk-In Closet(s), FirePlace, Water Heater
Flooring Hardwood, Vinyl, Carpet
Fireplaces Number 1
Fireplace true
Appliance Dishwasher_, GarbageDisposal_, Microwave_, Refrigerator_, StoveRange_
Exterior
Exterior Feature Brick, Stucco
Garage Spaces 2.0
Utilities Available Cable Connected, High Speed Internet, Natural Gas Available, Sewer Connected, Electric, Natural Gas Connected
Amenities Available Cable TV, Deck, Gas Available, High Speed Internet, Outbuildings, Sprinkler System
View Y/N Yes
View Territorial
Roof Type Composition
Garage Yes
Building
Lot Description Corner Lot, Curbs, Paved, Sidewalk
Story Two
Sewer Sewer Connected
Water Public
New Construction No
Schools
Elementary Schools Buyer To Verify
Middle Schools Lynden Mid
High Schools Lynden High
School District Lynden
Others
Senior Community No
Acceptable Financing Cash Out, Conventional
Listing Terms Cash Out, Conventional
Read Less

"Three Trees" icon indicates a listing provided courtesy of NWMLS.
Managing Broker | License ID: 26476
+1(360) 920-1218 | briddick@agentsinbellingham.com


