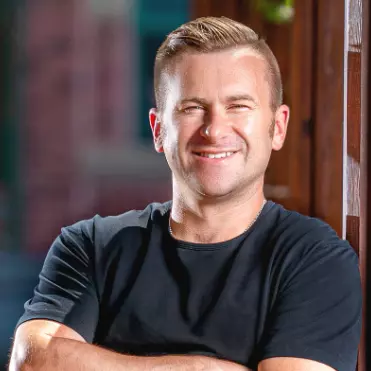Bought with Keller Williams Rlty Bellevue
For more information regarding the value of a property, please contact us for a free consultation.
2831 152nd ST SW Lynnwood, WA 98087
Want to know what your home might be worth? Contact us for a FREE valuation!

Our team is ready to help you sell your home for the highest possible price ASAP
Key Details
Sold Price $899,950
Property Type Single Family Home
Sub Type Single Family Residence
Listing Status Sold
Purchase Type For Sale
Square Footage 2,055 sqft
Price per Sqft $437
Subdivision Red Oaks
MLS Listing ID 2368441
Sold Date 06/09/25
Style 12 - 2 Story
Bedrooms 4
Full Baths 2
Half Baths 1
HOA Fees $70/ann
Year Built 2000
Annual Tax Amount $5,589
Lot Size 7,405 Sqft
Property Sub-Type Single Family Residence
Property Description
Nestled on a quiet cul-de-sac in the highly sought-after Red Oaks neighborhood, this immaculate two-story home offers comfort, convenience, and style. Recent updates include a new roof, fresh interior paint, upgraded flooring and countertops, and an EV charger. The upper level features four generously sized bedrooms, including a spacious primary suite with a luxurious five-piece bath. The main floor boasts an open-concept living area and a versatile den, perfect for a home office or additional living space. A large two-car garage provides ample storage. Enjoy the neighborhood playground just across the street, and take advantage of the home's prime location near freeways, Lynnwood light rail, shopping, dining, mall, and excellent schools.
Location
State WA
County Snohomish
Area 730 - Southwest Snohomish
Rooms
Basement None
Interior
Interior Features Bath Off Primary, Ceiling Fan(s), Ceramic Tile, Fireplace, Laminate, Walk-In Pantry, Water Heater
Flooring Ceramic Tile, Laminate, Vinyl, Carpet
Fireplaces Number 1
Fireplaces Type Gas
Fireplace true
Appliance Dishwasher(s), Disposal, Dryer(s), Microwave(s), Refrigerator(s), Stove(s)/Range(s), Washer(s)
Exterior
Exterior Feature Metal/Vinyl, Wood, Wood Products
Garage Spaces 2.0
Community Features CCRs, Playground, Trail(s)
Amenities Available Cable TV, Electric Car Charging, Fenced-Partially, Gas Available, High Speed Internet, Patio
View Y/N Yes
View Territorial
Roof Type Composition
Garage Yes
Building
Lot Description Cul-De-Sac, Curbs, Paved, Sidewalk
Story Two
Sewer Sewer Connected
Water Public
Architectural Style Northwest Contemporary
New Construction No
Schools
Elementary Schools Spruce Primary Sp
Middle Schools Meadowdale Mid
High Schools Meadowdale High
School District Edmonds
Others
Senior Community No
Acceptable Financing Cash Out, Conventional, FHA, VA Loan
Listing Terms Cash Out, Conventional, FHA, VA Loan
Read Less

"Three Trees" icon indicates a listing provided courtesy of NWMLS.
Managing Broker | License ID: 26476
+1(360) 920-1218 | briddick@agentsinbellingham.com


