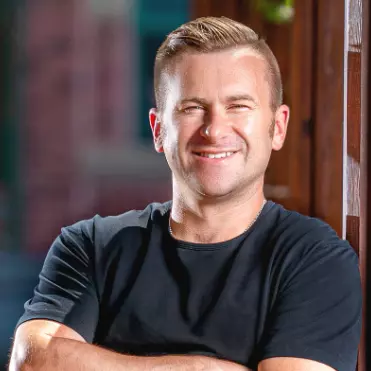Bought with Pellego, Inc.
For more information regarding the value of a property, please contact us for a free consultation.
9010 Snowy Owl LN Blaine, WA 98230
Want to know what your home might be worth? Contact us for a FREE valuation!

Our team is ready to help you sell your home for the highest possible price ASAP
Key Details
Sold Price $900,000
Property Type Single Family Home
Sub Type Residential
Listing Status Sold
Purchase Type For Sale
Square Footage 2,930 sqft
Price per Sqft $307
Subdivision Semiahmoo
MLS Listing ID 2042327
Sold Date 06/23/23
Style 11 - 1 1/2 Story
Bedrooms 3
Full Baths 2
HOA Fees $147/mo
Year Built 2012
Annual Tax Amount $5,223
Lot Size 0.380 Acres
Property Sub-Type Residential
Property Description
This beautiful Semiahmoo home is located in St. Andrews Green and offers 2,930 SF of living space on a 16,553 SF parcel. 9010 Snowy Owl Lane is set on a street that does not have through-traffic, offering a peaceful and private setting. A recent expansion of the main living space and back patio, along with beautiful Acacia wood flooring, adds to the property's timeless appeal. Ideal single-level living including a large primary with an ensuite. The spacious kitchen includes quality cabinetry and beautiful granite countertops. Additional points of appeal include a large office space on the main floor, upstairs bonus/media room with separate outside entry, lots of extra storage space, a large sauna, work bench area in a nice two-car garage.
Location
State WA
County Whatcom
Area 880 - Blaine/Birch Bay
Rooms
Main Level Bedrooms 3
Interior
Interior Features Ceramic Tile, Hardwood, Wall to Wall Carpet, Bath Off Primary, Ceiling Fan(s), Double Pane/Storm Window, Dining Room, French Doors, High Tech Cabling, Sauna, Skylight(s), Sprinkler System, Vaulted Ceiling(s), Walk-In Closet(s), Walk-In Pantry, Wired for Generator, Fireplace, Water Heater
Flooring Ceramic Tile, Hardwood, Slate, Carpet
Fireplaces Number 1
Fireplaces Type Wood Burning
Fireplace true
Appliance Dishwasher_, Double Oven, Dryer, GarbageDisposal_, Microwave_, Refrigerator_, SeeRemarks_, StoveRange_
Exterior
Exterior Feature Stone, Wood
Garage Spaces 2.0
Pool Community
Community Features Athletic Court, CCRs, Club House, Gated, Golf
Amenities Available Cable TV, Gas Available, High Speed Internet, Outbuildings, Patio
View Y/N Yes
View Bay, Golf Course, Partial
Roof Type Cedar Shake
Garage Yes
Building
Lot Description Curbs, Dead End Street, Paved
Story OneAndOneHalf
Sewer Sewer Connected
Water Public
Architectural Style Northwest Contemporary
New Construction No
Schools
Elementary Schools Buyer To Verify
Middle Schools Buyer To Verify
High Schools Buyer To Verify
School District Blaine
Others
Senior Community No
Acceptable Financing Cash Out, Conventional
Listing Terms Cash Out, Conventional
Read Less

"Three Trees" icon indicates a listing provided courtesy of NWMLS.
Managing Broker | License ID: 26476
+1(360) 920-1218 | briddick@agentsinbellingham.com


