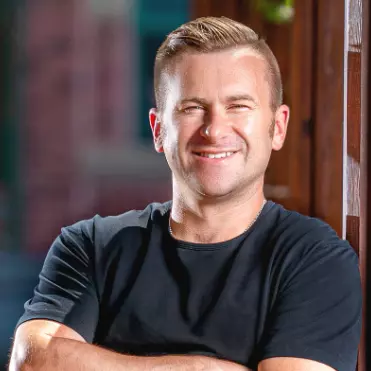Bought with Brandon Nelson Partners
For more information regarding the value of a property, please contact us for a free consultation.
1025 W 53rd Vista Bellingham, WA 98226
Want to know what your home might be worth? Contact us for a FREE valuation!

Our team is ready to help you sell your home for the highest possible price ASAP
Key Details
Sold Price $799,000
Property Type Single Family Home
Sub Type Residential
Listing Status Sold
Purchase Type For Sale
Square Footage 2,224 sqft
Price per Sqft $359
Subdivision Bellingham
MLS Listing ID 2157514
Sold Date 10/16/23
Style 12 - 2 Story
Bedrooms 4
Full Baths 2
Half Baths 1
Year Built 1998
Annual Tax Amount $5,661
Lot Size 1.180 Acres
Property Sub-Type Residential
Property Description
Nestled on a serene 1.18-acre lot, this 1998-built home is everything you've been searching for. Situated on a quiet dead-end road in coveted north Bellingham, you'll relish the utmost privacy amidst the towering trees and meticulously landscaped grounds. Step inside, and you'll be greeted by a sun-soaked interior, courtesy of the skylights and vaulted ceilings. Offering two spacious living areas, w/ granite countertops and newer appliances. Fresh exterior paint adds to its curb appeal, while a recently remodeled primary bathroom offers a touch of luxury. A wonderful place to host gatherings and unwind in the hot tub. Whether you desire space for gardening, entertaining, or simply enjoying the peace and quiet, this property has it all.
Location
State WA
County Whatcom
Area 870 - Ferndale/Custer
Rooms
Basement None
Interior
Interior Features Ceramic Tile, Wall to Wall Carpet, Built-In Vacuum, Ceiling Fan(s), Double Pane/Storm Window, Dining Room, Hot Tub/Spa, Jetted Tub, Skylight(s), Vaulted Ceiling(s), Walk-In Pantry, Wired for Generator, Fireplace, Water Heater
Flooring Ceramic Tile, Vinyl, Vinyl Plank, Carpet
Fireplaces Number 1
Fireplaces Type Gas
Fireplace true
Appliance Dishwasher_, Double Oven, Dryer, Microwave_, Refrigerator_, StoveRange_, Washer
Exterior
Exterior Feature Metal/Vinyl
Garage Spaces 2.0
Amenities Available Cabana/Gazebo, Cable TV, Fenced-Partially, Gas Available, High Speed Internet, Hot Tub/Spa, Outbuildings, Patio, RV Parking
View Y/N Yes
View Territorial
Roof Type Composition
Garage Yes
Building
Lot Description Dead End Street, Paved, Secluded
Story Two
Builder Name Unruh Construction
Sewer Septic Tank
Water Public
New Construction No
Schools
School District Ferndale
Others
Senior Community No
Acceptable Financing Cash Out, Conventional, FHA, VA Loan
Listing Terms Cash Out, Conventional, FHA, VA Loan
Read Less

"Three Trees" icon indicates a listing provided courtesy of NWMLS.
Managing Broker | License ID: 26476
+1(360) 920-1218 | briddick@agentsinbellingham.com


