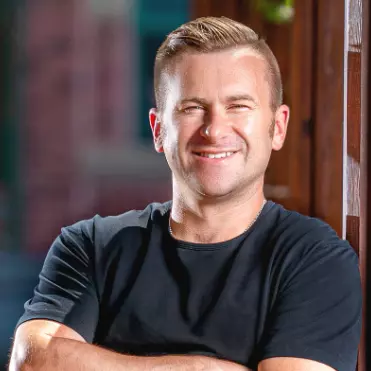Bought with Windermere Real Estate Whatcom
For more information regarding the value of a property, please contact us for a free consultation.
337 Island Green WAY Lynden, WA 98264
Want to know what your home might be worth? Contact us for a FREE valuation!

Our team is ready to help you sell your home for the highest possible price ASAP
Key Details
Sold Price $1,275,000
Property Type Single Family Home
Sub Type Residential
Listing Status Sold
Purchase Type For Sale
Square Footage 4,810 sqft
Price per Sqft $265
Subdivision Lynden
MLS Listing ID 2146378
Sold Date 02/22/24
Style 12 - 2 Story
Bedrooms 3
Full Baths 2
Half Baths 1
HOA Fees $92/mo
Year Built 2002
Annual Tax Amount $10,405
Lot Size 0.460 Acres
Property Sub-Type Residential
Property Description
Discover your dream luxury home nestled on the 18th green. This exquisite property boasts 3 beds, 3 baths, & office or bonus spaces on both floors. The main floor indulges w/ a primary bedroom featuring a luxurious ensuite. Prepare to be mesmerized by the grand staircase, adorned w/ 25-foot high coffered ceilings, radiating elegance. The chef's kitchen is a masterpiece, equipped w/ top-notch appliances such as a sub-zero fridge, Viking double ovens, a 6-burner stove, & dual Miele dishwashers. No comfort spared - radiant heat graces every corner, even in the car lover's dream garage. Indulge in unparalleled luxury living with panoramic golf course views. This home harmoniously combines sophistication & comfort, offering the perfect oasis.
Location
State WA
County Whatcom
Area 885 - Lynden
Rooms
Basement None
Main Level Bedrooms 1
Interior
Interior Features Ceramic Tile, Wall to Wall Carpet, Bath Off Primary, Built-In Vacuum, Ceiling Fan(s), Double Pane/Storm Window, Dining Room, Fireplace (Primary Bedroom), French Doors, High Tech Cabling, Hot Tub/Spa, Jetted Tub, Security System, Skylight(s), Walk-In Closet(s), Walk-In Pantry, Wet Bar, Wired for Generator, Fireplace, Water Heater
Flooring Ceramic Tile, Slate, Travertine, Carpet
Fireplaces Number 2
Fireplaces Type Gas
Fireplace true
Appliance Dishwasher_, Double Oven, Dryer, GarbageDisposal_, Microwave_, Refrigerator_, StoveRange_, Trash Compactor, Washer
Exterior
Exterior Feature Stone, Stucco, Wood
Garage Spaces 3.0
Community Features CCRs, Golf
Amenities Available Cable TV, High Speed Internet, Hot Tub/Spa, Patio, Sprinkler System
View Y/N Yes
View Golf Course, Mountain(s), Territorial
Roof Type Composition
Garage Yes
Building
Lot Description Curbs, Dead End Street, Paved, Sidewalk
Story Two
Sewer Sewer Connected
Water Public
New Construction No
Schools
Elementary Schools Buyer To Verify
Middle Schools Buyer To Verify
High Schools Buyer To Verify
School District Lynden
Others
Senior Community No
Acceptable Financing Cash Out, Conventional
Listing Terms Cash Out, Conventional
Read Less

"Three Trees" icon indicates a listing provided courtesy of NWMLS.
Managing Broker | License ID: 26476
+1(360) 920-1218 | briddick@agentsinbellingham.com


